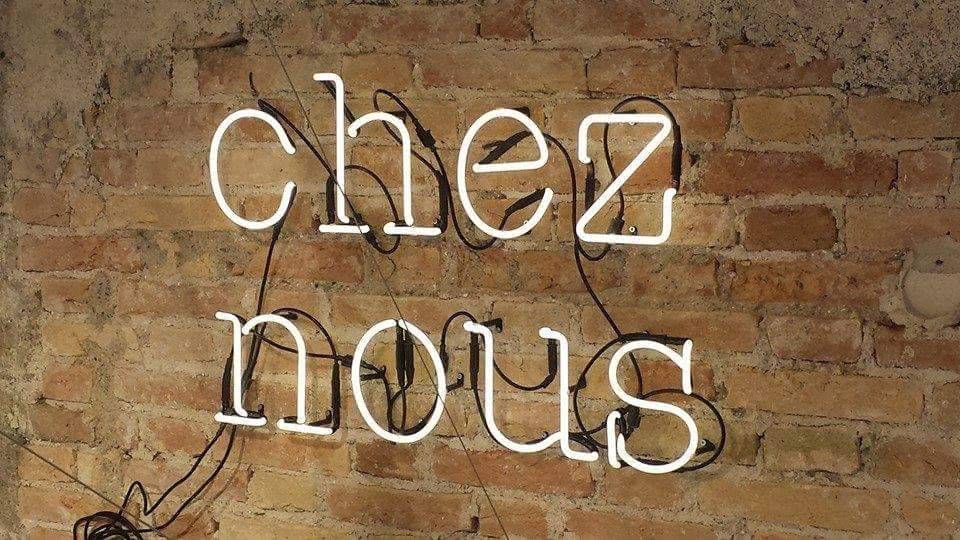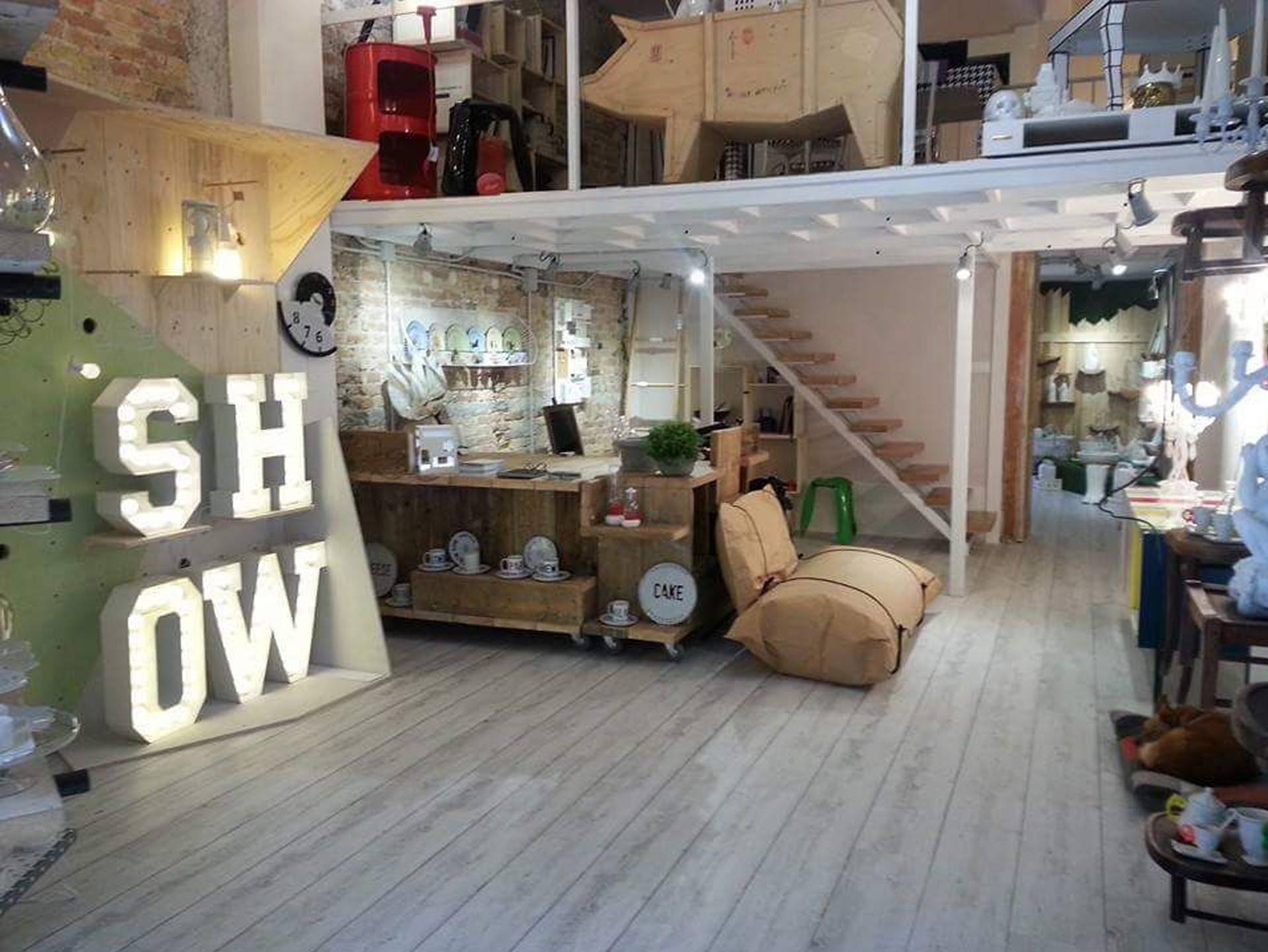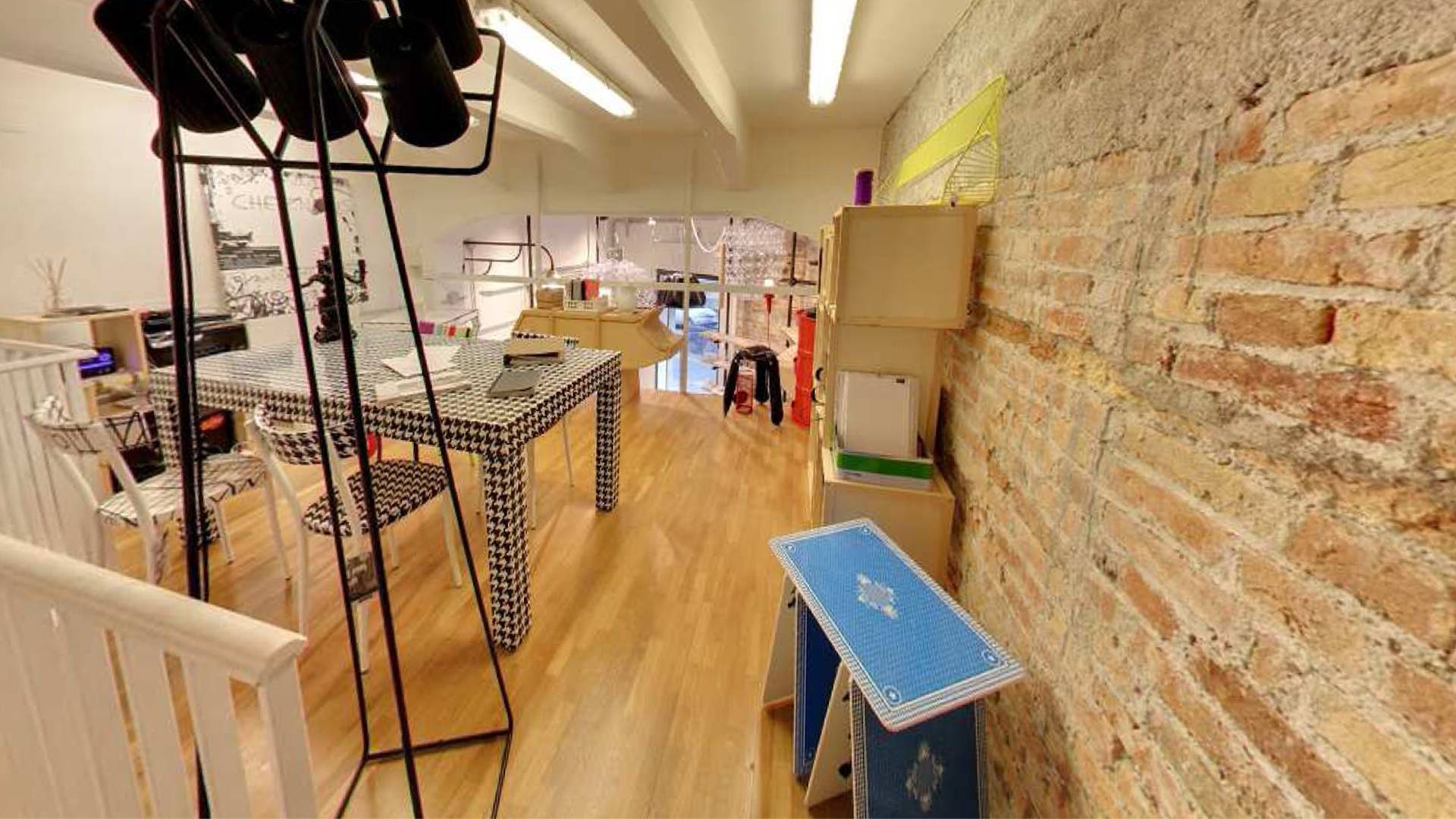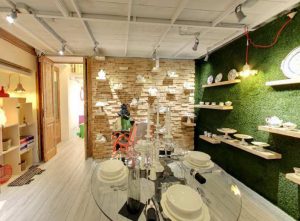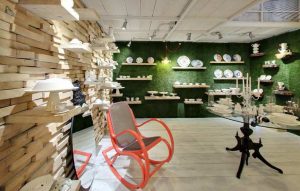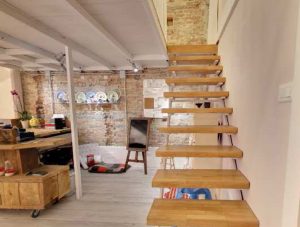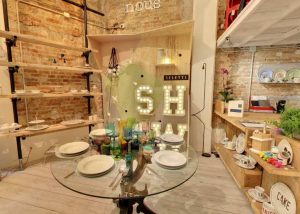- architecture & interior design company
- UK +44 (0) 7403 930900
- IT +39 3470078738

Private not surgical Clinic (on going)
April 8, 2018
Private Villa
January 7, 2018Chez Nous_retail shop
Philosophy and inspiration
Concept design for a retail unit located in an historic building in Southern Italy. The showroom area is split in two zones: the front, facing the main street features an industrial warehouse interior whilst the back relates to the back garden by introducing green walls.
In detail
The retail unit is located in an historic building in Southern Italy dating back to the first half of the 20th century. The unit features a deep and narrow plan with a rear outdoor space and a mezzanine. At ground floor, the showroom area it’s split in two and features an industrial warehouse interior at the front, facing the main street, whilst relates to the rear garden by introducing green walls. The rear garden is to be used as a flexible outdoor summer event space. The exhibition room at the front features an industrial style: exposed brick walls with a high fascia in white render; shelves for display in natural salvaged wood with bespoke metal structure; vinyl floor with natural / rustic wood effect; desk / display made in natural salvaged wood; installation made with bespoke metal structure and wooden salvaged chairs. Above, suspended chandeliers make the most of the double height ceiling. These are movable and are both functional and for display. The back room instead, relates to he garden: the walls feature green walls in which grooved wooden shelves are inserted for the display of dinnerware, whilst another is composed of natural wooden bricks of different sizes.


